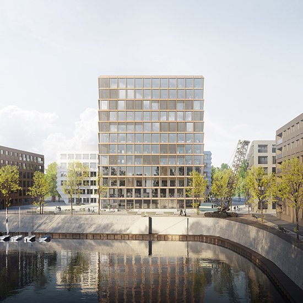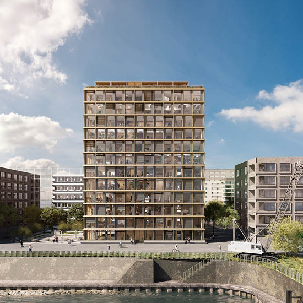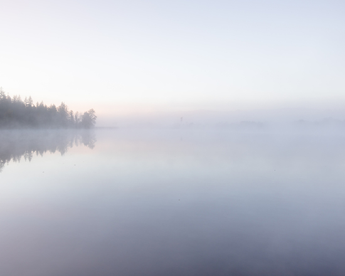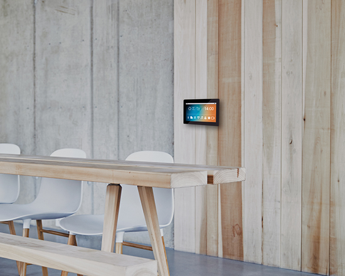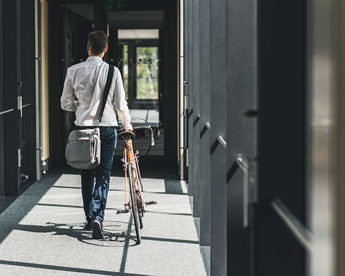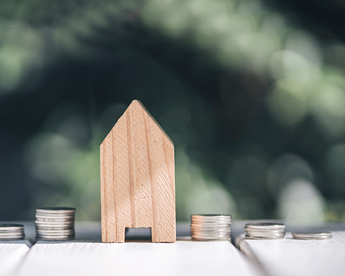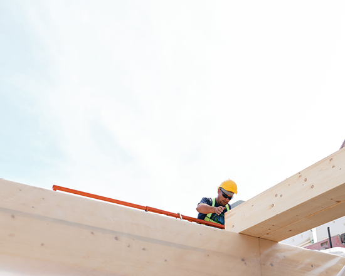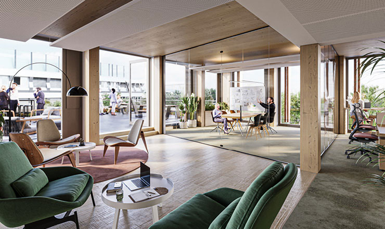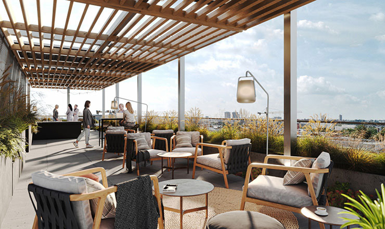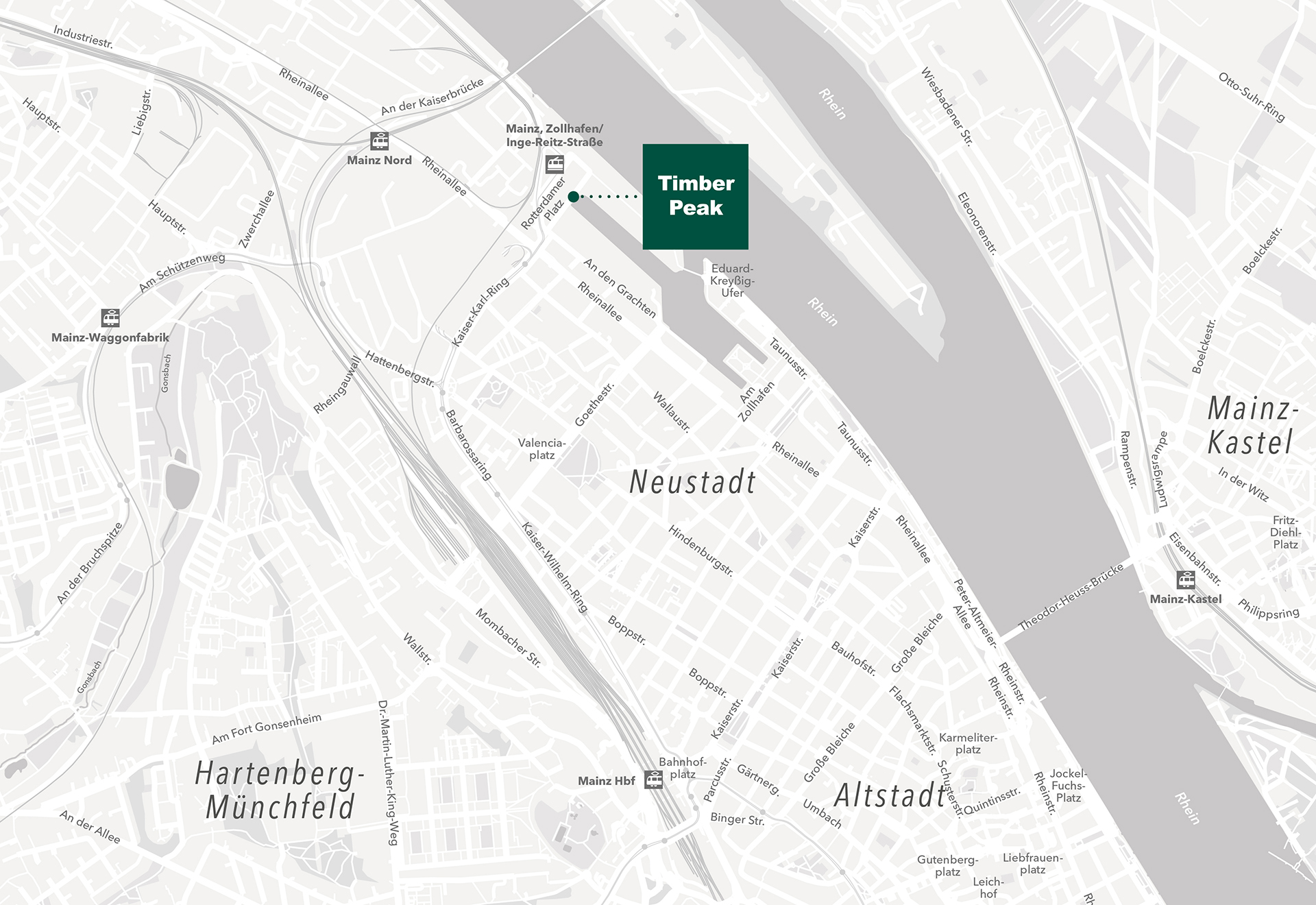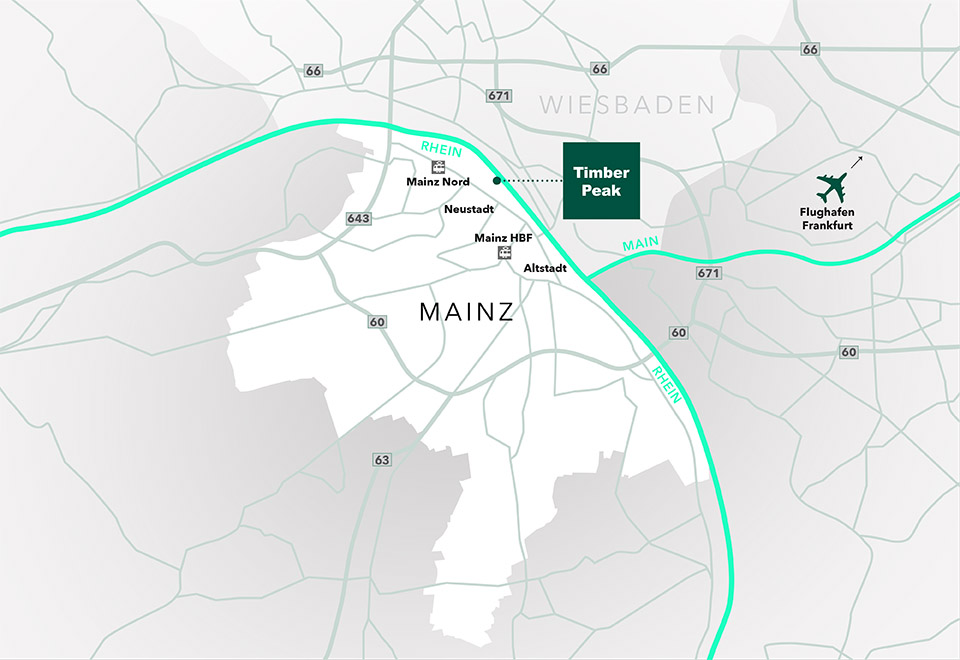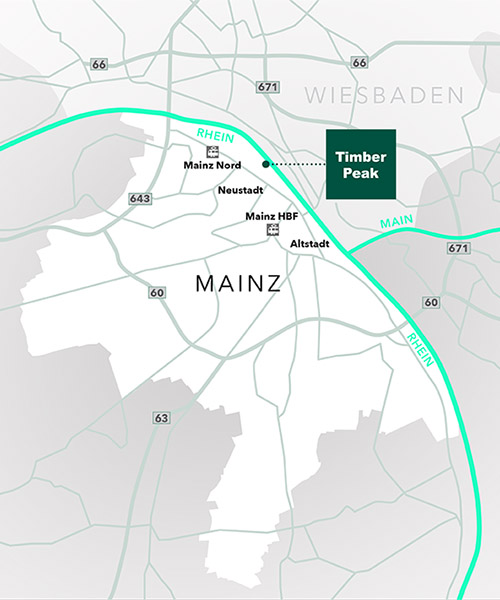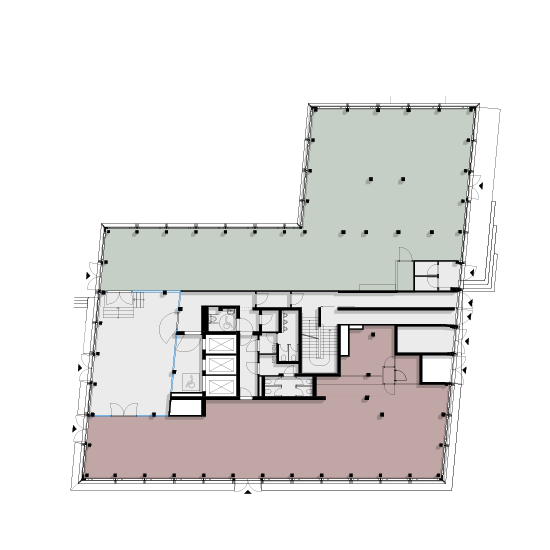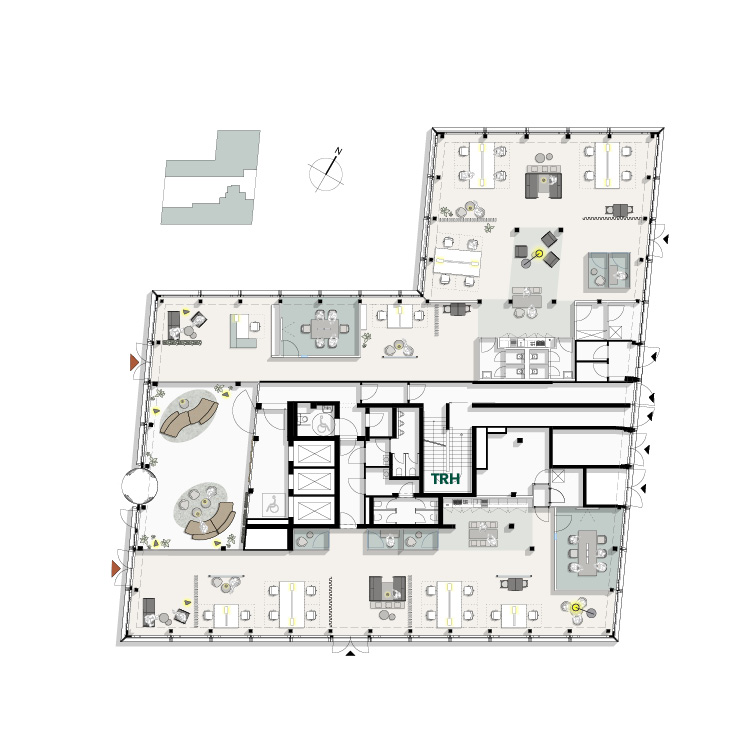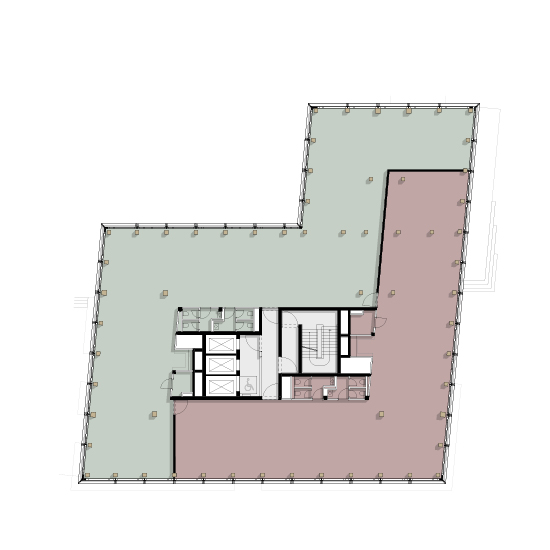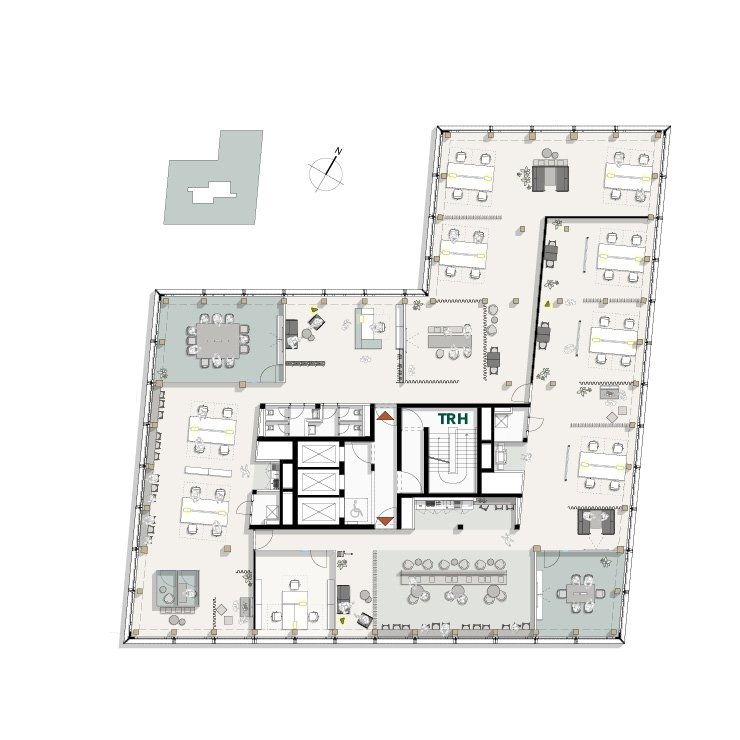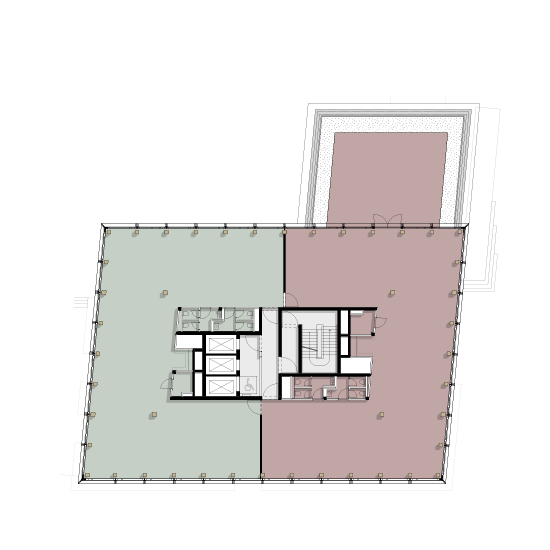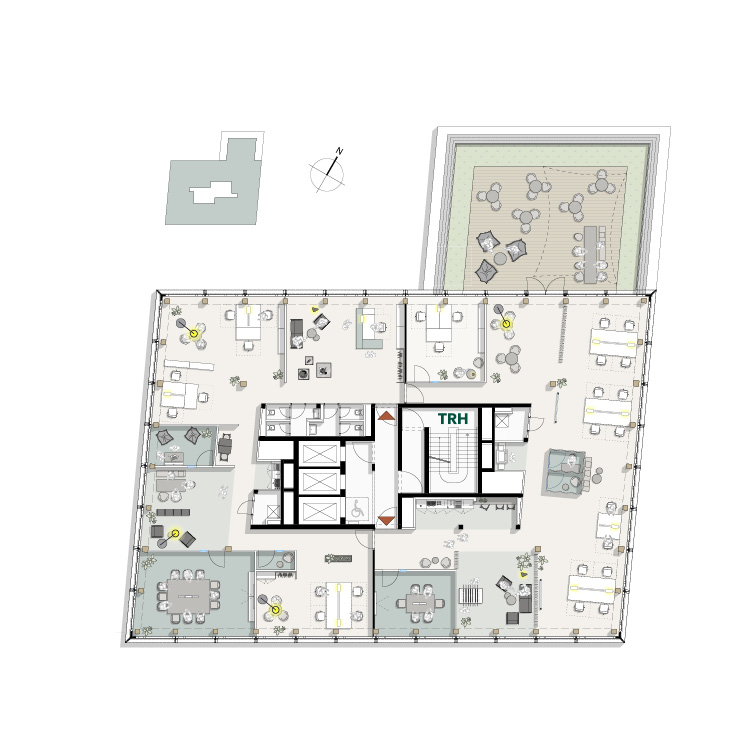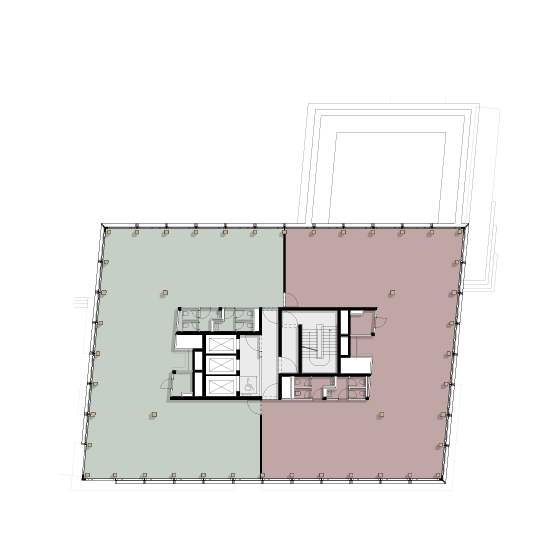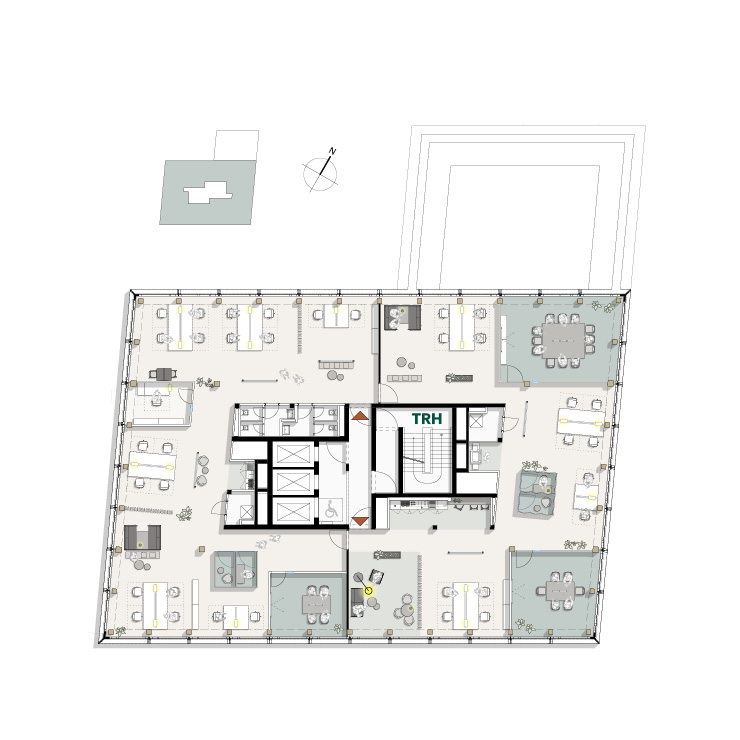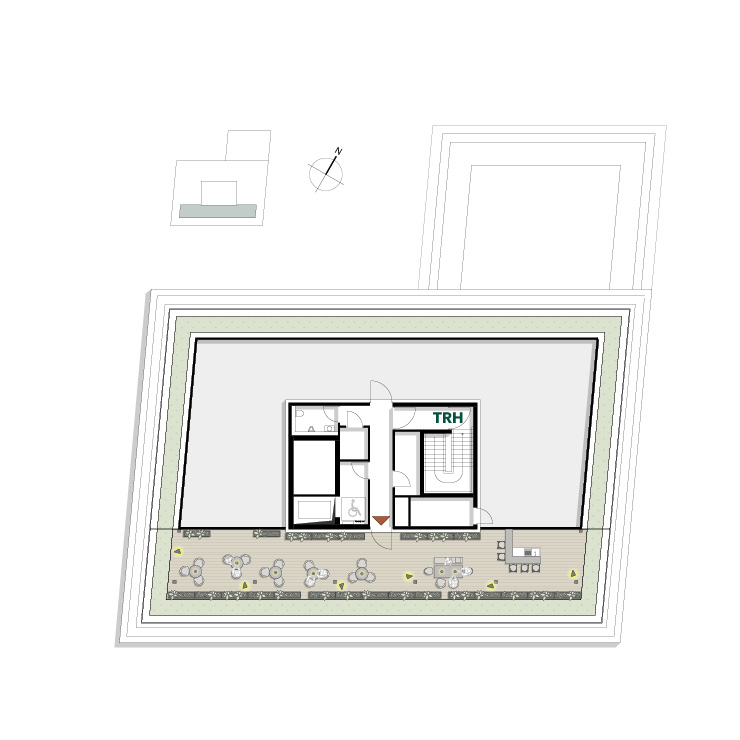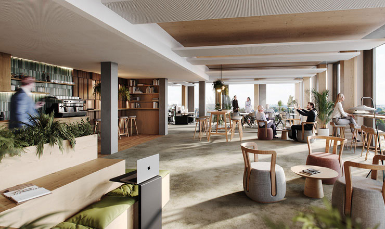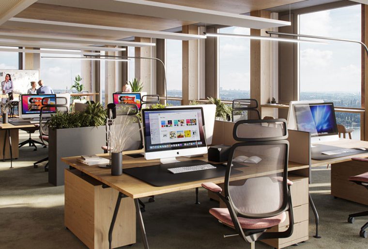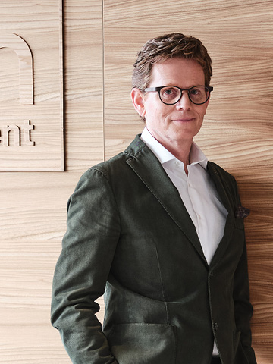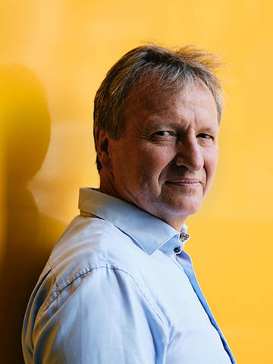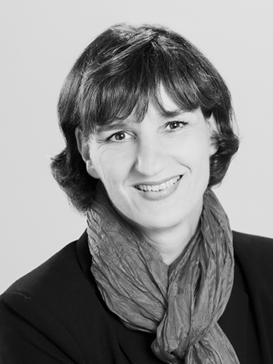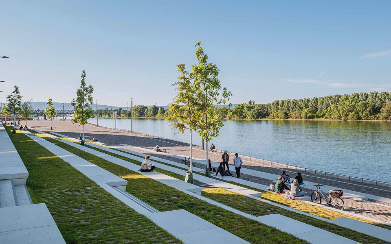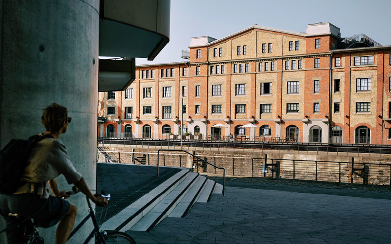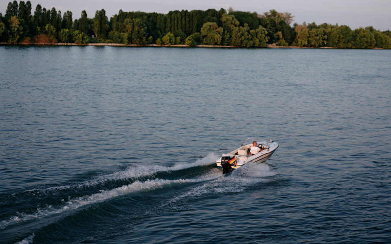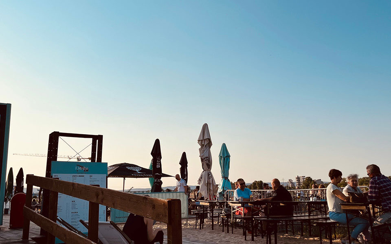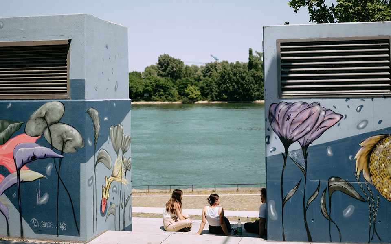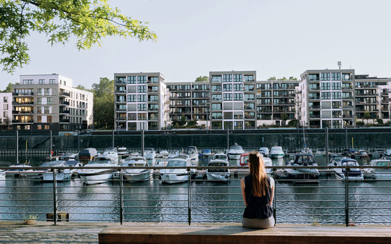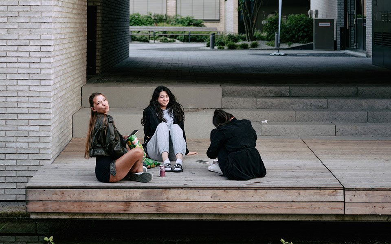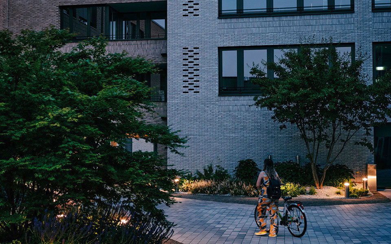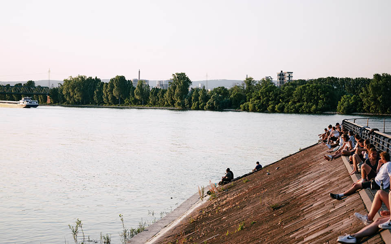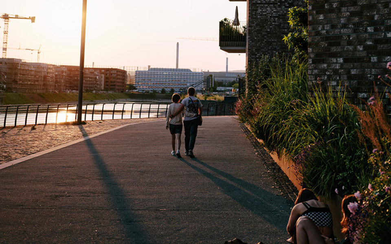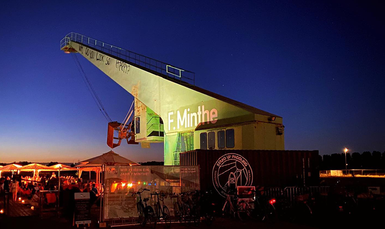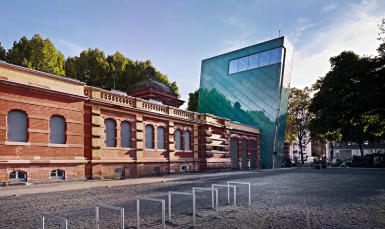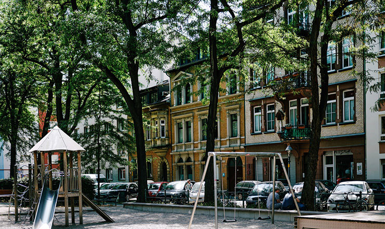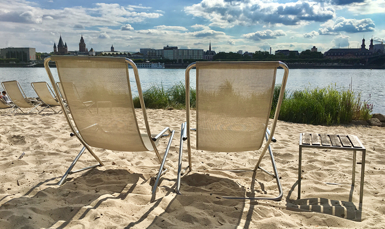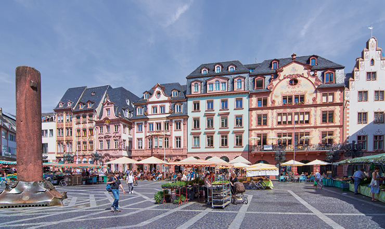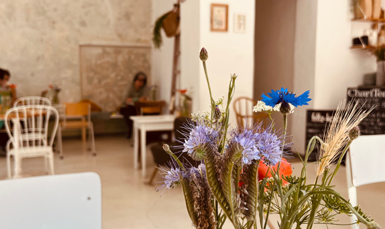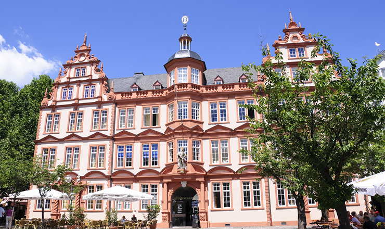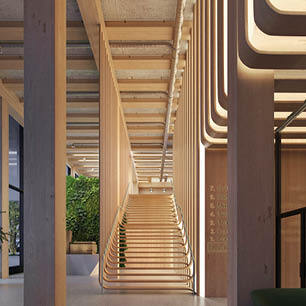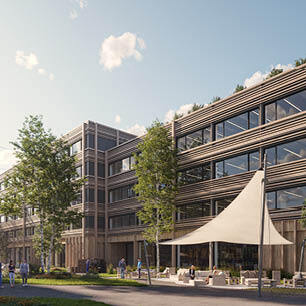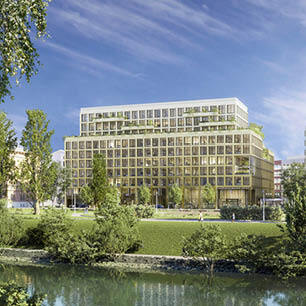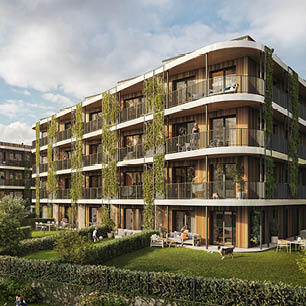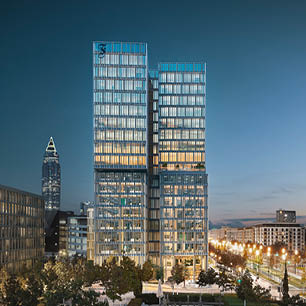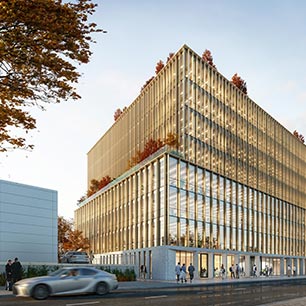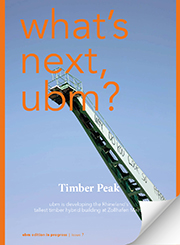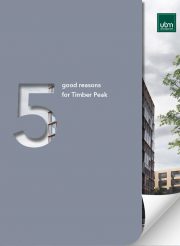#greenbuilding
A sector on the upswing
It is no secret that the construction sector is one of the largest emitters of greenhouse gases. With carbon pricing still in its infancy, entrepreneurs in the industry are actively pursuing how to achieve decarbonization.
#living
Building bridges at home
Five metres above the ground, a private residence straddles a channel that runs through woodland. It seems more like a suspension bridge in its approach, and this house indeed has a very similar design. Called the Bridge House, this structure by architectural studio LLAMA definitely lives up to its name.
#hotel
A circular connection
Pistohiekka Resort is breathing new life into a forgotten holiday destination in Finland. These remarkable wooden buildings designed by Studio Puisto have transformed the area into an architectural experience.
#greenbuilding
Harnessing the strength of triangles
A widespread belief that wooden buildings need to mirror steel and concrete designs has been countered by the Scion Innovation Hub in New Zealand. The world’s largest diagrid structure made of laminated veneer lumber reduces timber requirements by 75% and even withstands earthquakes.
#greenbuilding
A woodland stroll to the gate
Portland Airport in the US was recently expanded with a gigantic mass-timber roof sheltering the airport’s own woodland. ZGF Architects were able to preserve most of the existing structures and transform the supply chain for the benefit of the community.
#greenbuilding
Two logboats brought ashore
For the new extension to the Pile Dwelling Museum on Lake Constance, the choice of building material couldn’t be more appropriate. The design by a+r Architekten uses modern timber construction and is based on an archetype of Stone Age transportation.
#architecture
A modern-day nod towards heaven
Knarvik Church is a contemporary interpretation of the 1000-year-old stave churches in Norway. This award-winning sacred building designed by Reiulf Ramstad Arkitekter has become a tourist attraction – and also a place that is open to all.
#greenbuilding
United by the Grand Ring
Expo 2025 in Osaka is welcoming its visitors with a structure that is in a class of its own. Architect Sou Fujimoto has designed the Grand Ring for the World Exposition. It is the world’s largest wooden architectural construction, made with glued laminated timber.
#greenbuilding
Flax and timber as hybrid pioneers
Two architectural innovations made their debut on the world stage at the Landesgartenschau in southern Germany’s Allgäu region: the self-shaping Wangen Tower made of wood and the Hybrid Flax Pavilion with robotically produced flax sections that reduced the quantity of wood needed for the structure by two thirds.
#city planning
Railway station designed for hygge
Prague’s Central Station has already undergone years of renovation work. The design by Henning Larsen aims to redevelop the district’s less desirable areas and transform the station into an attractive destination with a spectacular timber construction.
#greenbuilding
Timber design for Danone research
The new research and innovation centre built for Danone to the southwest of Paris, called the In’Cube, is an example of timber hybrid construction at its finest. Instead of banishing research behind closed doors, there is a focus on transparency.
#greenbuilding
In Albert Einstein’s footsteps
The European Organization for Nuclear Research examines the structure of matter. Its latest construction is already underway: named CERN B777 and designed by Henning Larsen, the new research centre will be round and mostly made of wood.
#greenbuilding
Hothouse for innovation
Australia could be described as a late mover as far as sustainable construction is concerned. One of its timber buildings – the award-winning Macquarie University Incubator – shows how to reduce energy and resources on all levels.
#greenbuilding
Free-floating and functional
The TUM Campus at Munich’s Olympiapark shows how a carefully planned timber project can save resources and the associated costs. Shortlisted for the DAM Preis 2024, it was formerly Europe’s largest timber construction.
#greenbuilding
McDonald’s builds with timber
São Paulo is home to Brazil’s “most sustainable McDonald’s”. It has a timber design and is presented as an educational project for sustainable building. For the company, the wooden structure is a “recipe for the future”.
#greenbuilding
Welcome to the Ecotope
The master plan named Ecotope was chosen by renowned Swiss education and research institute EPFL to fulfil an important requirement. Green spaces will flourish instead of blanketing the ground with bleak tarmac; circular materials will replace concrete and steel.
#greenbuilding
An office block with an edge
On the Norwegian coast, the office building Lumber 4 has been constructed in only twelve months – using wood. For the architects at Oslotre, the project shows that timber buildings are not just sustainable, but also economically competitive.
#city planning
Reclaiming a harbour
The new Torshavn ferry terminal is set to give the Faroe Islands a new architectural landmark with a hybrid timber-concrete design. With architects Henning Larsen on board, it also re-opens the harbour to the islanders.
#greenbuilding
A temple for start-ups
The German city of Heilbronn is home to a remarkable timber structure. Innovation Factory 2.0 displays a new kind of aesthetics, both on the inside and outside. This sophisticated paradise for innovation displays precision craftsmanship from Switzerland.
#greenbuilding
Parliament builds with modular timber
For its new office building Luisenblock West, the German Bundestag chose a design using prefabricated wooden modules. Austrian module experts Kaufmann Bausysteme have been working flat out ever since. On hotels, schools and student halls.
#greenbuilding
At the summit of Chäserrugg mountain
Anybody looking to combine a skiing trip with some architectural gems will be in their element at the top of the Chäserrugg in Switzerland. A tour of this award-winning building designed by Herzog & de Meuron gives an insight into sustainable construction methods at a height of 2,262 metres.
#greenbuilding
“Hybrid is the new way of building with timber”
Stefan Winter ranks among the leading experts on the use of wood as a building material. In an interview with UBM Development, the professor and trained carpenter explains why hybrid solutions are not a step backwards for timber construction and how long-lasting timber products can help to mitigate climate change.
#greenbuilding
Form follows force
Shortly after Lungau Arena opened its doors, it was singled out as an ambassador for exemplary and sustainable timber construction. This new sports facility goes far beyond economic and functional requirements.
#greenbuilding
Timber as a technology showcase
A new entrance building has been designed for the Deutsches Technikmuseum in Berlin. With its striking lattice roof, the design by Austrian architectural firm Innauer Matt demonstrates that modern timber construction is a byword for progress through sustainability.
#greenbuilding
Where sheep graze on an urban ‘hillside’
The new Raiffeisen Landesbank Kärnten building is a transparent timber construction with room for sheep on its roof. In this interview, querkraft architect Jakob Dunkl talks about the design and also the connection between sustainability and love.
#greenbuilding
Freshly stocked with technical expertise
German car manufacturer BMW is upgrading its resources. The company is building a new Talent Campus at its Munich headquarters to equip its staff for e-mobility and automation. With wood as the main construction material, the design is by local architecture firm allmannwappner.
#greenbuilding
University enters the green building revolution
The Marga Klompé Building at Tilburg University is the first academic building in the Netherlands to be built out of wood. Insulation made from recycled denim jeans is part of the circular design by Powerhouse Company.
#smart office
The circular office
Impact Hub Berlin is a community and coworking space that has taken recyclable construction from theory to practice. LXSY Architekten used timber construction and recycled building materials for the interior design in a converted old warehouse.
#greenbuilding
Old method stages a comeback
One hundred years after patenting of the Zollinger roof, this self-supporting timber structure is experiencing a renaissance. Designed to save materials, recyclable and easy to build, it has regained popularity for the construction of today’s factory workshops.
#city planning
Copenhagen as the world’s first net-zero capital city
Copenhagen is fast approaching its goal of achieving carbon neutrality. Its former city architect Camilla van Deurs, recently appointed head of the Nordic Office of Architecture’s new specialist area for strategic urban development, spoke to ubm magazine. about the biggest levers for reducing carbon emissions.
#greenbuilding
The supermarket of the future
A supermarket designed as a net-zero construction that produces its own food for the region. This is the concept behind Rewe Green Farming and its prototype in Wiesbaden, Germany. Timber engineering is central to the company’s plan for similar stores.
#greenbuilding
Alpine architecture at its best
The recent rebuild of Voisthaler Hut in Austria’s Hochschwab Mountains uses structural timber design with sophisticated architectural and ecological features. This energy self-sufficient mountain hut designed by Dietger Wissounig Architekten has been awarded the “Umweltgütesiegel” and also won the 2023 BIG SEE Architecture Award.
#city planning
A metro station built with timber
Although this design looks like a utopian dream, in Copenhagen it is set to become reality. Over the coming years, the Danish capital will be introducing timber-hybrid metro stations. The concept by JaJa Architects adopts a holistic approach and takes climate-friendly building below ground.
#greenbuilding
Logistics centre opts for wood
Not far from Amsterdam, fashion giant Bestseller is building Europe’s largest timber logistics centre – called “Logistics Center West”. Designed by Danish architects Henning Larsen, it aims to set new standards in sustainability and design.
#greenbuilding
Mediating between mountain and valley
Its design blends alpine architecture with the outline of a craggy mountain range. The Congress and Exhibition Centre in the municipality of Agordo in northern Italy reimagines aesthetic forms of expression in timber construction.
#living
A Zen-style home
The Belgian city of Antwerp will soon benefit from a Japanese-inspired, timber-hybrid residential tower that is currently under construction. The building was designed by Pritzker Prize winner Shigeru Ban, who takes nature and wood as central inspiration for his designs.
#living
Flourishing in a residential greenhouse
Bremen’s Überseeinsel district is a new, green neighbourhood currently under development. Affordable, sustainable and attractive living space will be on offer in the Residential Greenhouse. It is designed to be a home for both people and plants.
#greenbuilding
New schools from construction kits
There is a severe shortage of schools – 15,000 are needed in Europe alone. The easy-to-assemble kit from Stora Enso – called Sylva – can be used to create eco-friendly wooden schools that offer children a positive learning environment and architecture that gives them a sense of meaning and purpose.
#architecture
The woman behind Henning Larsen
CEO Mette Kynne Frandsen has worked for over 20 years to make Danish architectural firm Henning Larsen what it is today: a pioneer in creating sustainable yet iconic architecture around the world. She gave us an interview before leaving her position.
#greenbuilding
Sustainability with the power of two
Architectural firm Pittino & Ortner based in Styria, Austria, is making a name for itself on two fronts: with its huge timber-hybrid book storage facility in Vienna and its café on Lake Thalersee near Graz.
#greenbuilding
On track for transformation
Industrial wastelands need new strategies to present workable options for re-use. The architects at Smartvoll are experts in this kind of development. One of their designs is an ecosystem for the former railway depot in Amstetten, Lower Austria, as living space for plants, animals and people.
#architecture
A church that stores carbon
As the first church to be built in Copenhagen for 30 years, it may well become an icon. Ørestad Church is a sculptural timber construction designed by Henning Larsen. A kind of “Church 2.0”, it is also a modern community centre that reaches out to everybody regardless of their belief.
#greenbuilding
Wisdome shows pioneering expertise
One of the world’s most spectacular timber engineering projects was recently completed in Sweden. Built for Stockholm’s Tekniska Museet, the Wisdome is a free-form structure using 20 kilometres of laminated veneer lumber. The design uses this kind of wood in an entirely new way.
#hotel
Alpine lodges redeveloped
MoDus Architects have restructured a hotel complex that has decades of growth behind it. The external space created by a new layer of timber on the outside of the Icaro Hotel brings together the existing buildings to form a uniform whole. On the inside, guests encounter plenty of affectionate references to Alpine clichés.
#architecture
Inspired design for heavenly wines
The fine wines from Château Angélus winery are now also produced in Libourne, France. Its new wine cellar designed by Eric Castagnotto looks like a church nave, which is probably no coincidence.
#hotel
Glamping in hilltop chalets
A luxury campsite at the foot of Vorarlberg’s Rätikon mountain range has been enlarged, with the addition of ten timber tiny houses. These hilltop chalets are a reinterpretation of the Alpine hut, and their design has won several awards.
#hotel
Timber construction by star architect
The first five-storey hotel in mass timber design is located in Zillertal, Austria, created by celebrated Italian architect Matteo Thun. It is no coincidence that one of the leading players in structural timber construction is based only a stone’s throw away.
#hotel
The transformer hotel
VALO is the name of a complex on the outskirts of Helsinki that combines hotel accommodation with office facilities. With a dual use that is both efficient and viable, the beds are folded away during the day, making way for fold-out desks.
#greenbuilding
Timber showcase for Volvo
A special kind of discovery world is taking shape in Gothenburg, where Swedish vehicle manufacturer Volvo is using timber construction and nature to create its World of Volvo. The components and engineering for Henning Larsen’s design are being provided by Austrian firm Wiehag.
#greenbuilding
Wave of the future
The Klimatorium in Lemvig, Denmark, devises strategies to counteract global climate change. Situated on the coast of Jutland, the building designed by architects 3XN has already achieved iconic status.
#greenbuilding
A bridge to the future
As Dusseldorf’s Theodor Heuss Bridge needs a complete overhaul, the team at RKW Architektur + put their heads together – and produced a spectacular new design. It is literally packed with potential.
#city planning
Yes to Jess!
The town of Jessheim is getting an impressive new centre. Designed by Norwegian firm Mad arkitekter, it promises to combine sustainable urban development with attractive indoor and outdoor areas.
#architecture
New life among the mushrooms
Metropol Parasol has achieved a phenomenal rejuvenation of a neglected square in Seville. The iconic timber construction by J.MAYER.H architects is a prime example of successful intervention in public space.
#city planning
Blueprint for forests in urban living
The Forestias is one of the largest property development projects in Thailand. The highlight of this project by Foster + Partners is a 48,000 m² urban forest designed by TK Studio.
#greenbuilding
Timber high-rise with guaranteed recycling
The Kajstaden Tall Timber Building in Sweden marks the beginning of a new generation of mass timber blocks. Using this building material saves around 500 tonnes of CO₂, and it also facilitates deconstruction later on.
#greenbuilding
Now that’s rocket science
There’s a rocket preparing to launch in Switzerland. The residential timber high-rise named Rocket in Winterthur’s Lokstadt neighbourhood will reach a height of 100 metres. The tower’s residents will be part of the 2000-watt society.
#greenbuilding
It’s time for Carl
May we introduce Carl? Using timber for its facade besides the supporting structure, the apartment block is currently under construction in Pforzheim. Architect Peter W. Schmidt explains how this is being done.
#greenbuilding
A school with the hygge factor
Kautokeino skole in northern Norway is a project that seeks to embrace the uniqueness of Sami culture and educational style. The mass wood building is so hygge, you’ll want to check in for a few nights.
#architecture
Cabins in the Lyngen Alps
If you love the far north, you’ll love the Lyngen Alps. And if you love the Lyngen Alps, you’ll love the bungalows by architect Snorre Stinessen.
#city planning
Superblock designed with mass timber
Canada’s megaproject Waterfront Toronto includes a new district called Quayside, an all-electric and climate-neutral community. Its highlights are a two-acre urban forest and the residential Timber House by architect David Adjaye.
#city planning
Where the future is radically car-free
The city of San Diego in Southern California has plans for a new district, one that will be entirely void of cars. Known as Neighborhood Next, it must be one of the most radical projects in the USA.
#city planning
Climate neutral and affordable
The new urban quarter Zwhatt near Zurich is designed to enable climate-neutral living at affordable prices. One of its buildings is a 75-metre-high timber hybrid tower known as Redwood, whose facade generates solar power.
#greenbuilding
Wood with superpowers
Architect and biologist Timothée Boitouzet has used nanotechnology to give wood an upgrade. The new material “Woodoo” is translucent, fire-resistant, weatherproof and up to five times stronger than normal wood.
#smart office
High-tech timber for Norwegian banking
Timber construction can be decidedly high-tech, as illustrated by the head office built for SR Bank in Stavanger, Norway. Bjergsted Financial Park offers workplaces that are fit for the future, and it is among Europe’s largest engineered timber buildings.
#greenbuilding
In harmony with nature
So, what does “Noom” actually mean? While Sanzpont [arquitectura] and Pedrajo + Pedrajo Arquitectos don’t exactly reveal this, their “Living the Noom” concept is pretty clear: it’s all about a fresh take on housing. With environmental protection and quality of life as a top priority.
#greenbuilding
Hamburg sets a new benchmark
HafenCity Hamburg is an urban quarter fit for the future. Its eco cherry on the top is the “Null-Emissionshaus” (Zero Emissions Building), which is completely carbon-neutral – and can be dismantled like a Lego house.
#hotel
The oblique cabins of Tungestølen
Snøhetta creates high-calibre architecture, including accommodation at high altitudes amidst Norway’s glaciers. The architects have enriched the Tungestølen mountain cabins with a special feeling of hygge.
#greenbuilding
Urban apartments off the peg
Apple’s former design head BJ Siegel has developed a concept for a timber modular house. The urban prefab named Juno is designed for mass production – and hopes for success on the scale of the iPhone.
#greenbuilding
Village life in the city
Communal vegetable patches, car sharing and a timber building that overtops many others. Sweden’s largest housing cooperative is celebrating its 100th anniversary with a project called Västerbroplan that shows how people will live in the future.
#greenbuilding
A superlative tree house
Bearing the name Tree House Rotterdam, Holland’s new landmark-to-be looks like a gigantic stack of wooden shelves with glass lofts added on top. It aims to take the sustainability of timber high-rises to a new level.
#living
Co-housing 2.0
Three tonnes of lettuce and vegetables annually will be farmed on top of the We-House, a timber construction project in Hamburg’s HafenCity. The on-site restaurant serves meals for residents of this sophisticated eco-house at cost price.
#smart office
The parametric office
The design for the urban office building Saint Denis in Paris shows the potential of parametric design in timber construction. Architect Arthur Mamou-Mani is a luminary in this new discipline, and we were able to meet him online.
#greenbuilding
Wood on London’s skyline
Researchers at Cambridge University are helping to turn London’s spectacular vision of a wooden skyscraper into reality. The Oakwood Timber Tower is to rise 300 metres into the sky, almost level with the tallest building in the city.
#city planning
Vertical allotments for urban farming
Self-sufficiency is no longer a dream reserved for downshifters. The modular building system named The Farmhouse designed by Studio Precht allows residents to grow food in big cities.
